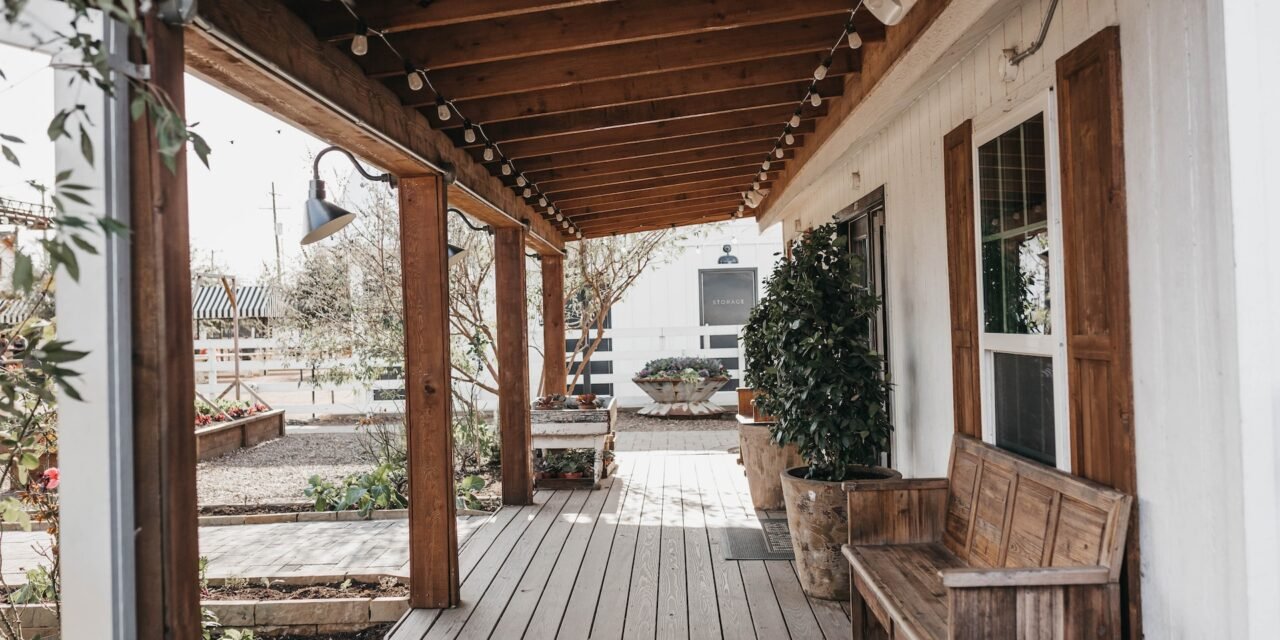Farmhouse-style interiors have been popular for the last few years and the look remains as sought after as ever. There are enough iterations of the style (modern, industrial, French, rustic, and more) to suit most tastes. Signature elements include open shelving, shiplap, apron sinks, and a preference for natural, honest materials-stone, metal, and above all wood, new and reclaimed. “When it comes to farm-style décor, most of us think of the kitchen first,” says Linda Jovanovich, of the American Hardwood Information Center. “But it can work equally well in bedrooms, living areas, even bathrooms. Incorporating natural hardwood into the design is a great way to achieve the look without going overboard into kitsch.” Here are six inspiring uses of the perennial style.
1. A warm contemporary farmhouse kitchen
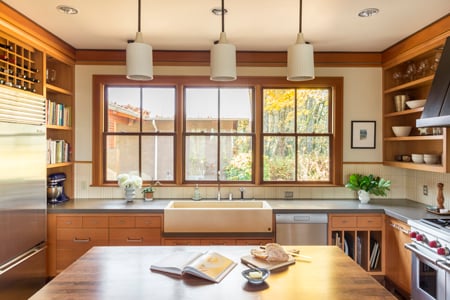
Photograph by Caitlin Murray
A large apron sink in cream-color cast concrete sets up a warm and sophisticated country tone in this Portland, Oregon kitchen by Emerick Architects. The island’s black-walnut-slab top is complemented by open shelving and undercounter cabinetry in honey-stained maple, gray quartz counters, stainless-steel appliances, and a handmade ceramic-tile backsplash.
2. Corral-inspired stair railings and balustrades
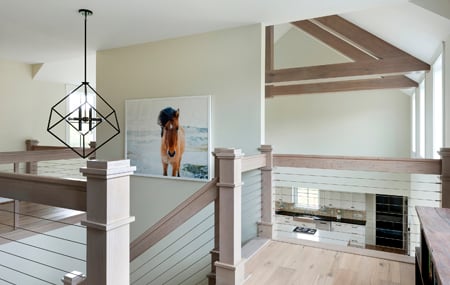
Photograph by Spacecrafting
Rift-sawn white oak with a custom whitewash stain forms the handrails and posts of the main staircase in a Stillwater, Minnesota house by Home Design by Annie. An elegant reinterpretation of the traditional wooden-rail fences found throughout rural America, the stair gets a high-tech twist in the form of stainless-steel guard wires.
3. A characterful rustic kitchen
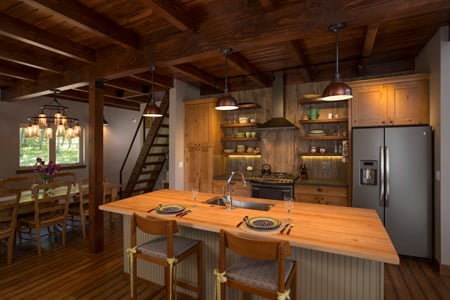
Photograph by Scott DW Smith
Charming rusticity is the name of the game in this Hesperus, Colorado kitchen remodel by Veritas Fine Homes. Existing beams and columns and a new oak floor-all in a dark finish-are joined by knotty-alder cabinetry and floating shelves stained a similar color to the island’s honey-tone maple butcher-block top.
4. A cool western ranch-style bedroom
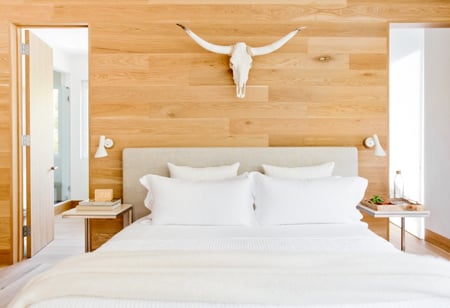
Photograph by Rikki Snyder
As this bedroom in Sag Harbor, New York designed by Timothy Godbold shows, the classic look of Southwestern ranches-pared down and sun scorched-adapts well to a modern interior. The aesthetic is evoked with minimalist means: simple bone-white accessories set against an expanse of white-oak boards that clad the walls like barn siding.
5. The industrial-farmhouse look in a loft
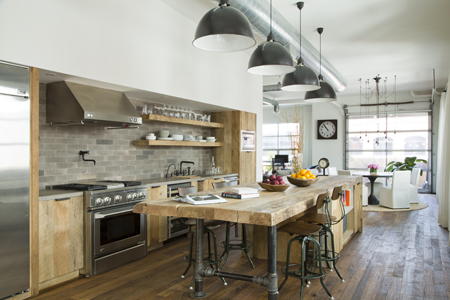
Photograph by Manolo Langis
Reclaimed hardwood is a beautiful, sustainable material that can be used in a farmhouse-style kitchen to create a sense of warmth, age, and texture. In this Santa Monica, California loft conversion, SUBU Design Architecture juxtaposes recycled wood with plumbing pipes and similar machine-age elements that nod to the building’s industrial heritage.
6. Open-shelf wet bar with a rural-art vibe
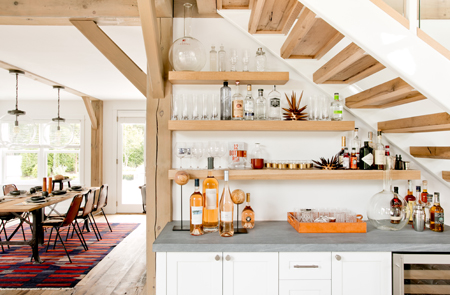
Photograph by Rikki Snyder
Timothy Godbold conjures another variant of that farmhouse staple, open shelving, with this wet bar cunningly tucked under the open stairs in a North Haven, New York residence. Stocked neatly with interesting glassware and bottles, the floating slabs of white oak and the gray honed-granite countertop become an art installation in their own right. Visit www.hardwoodinfo.com for more about farmhouse style with American hardwoods.
Feature Photo by Camylla Battani on Unsplash

